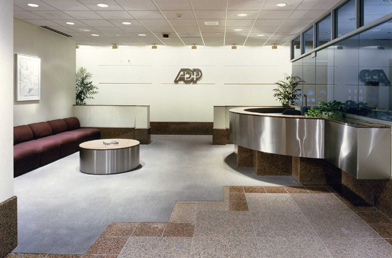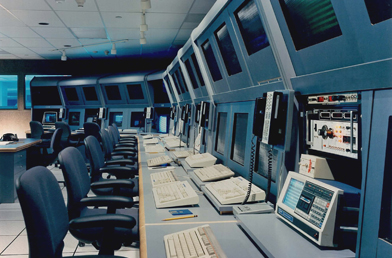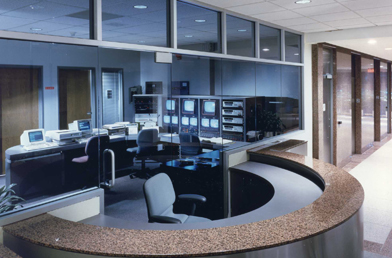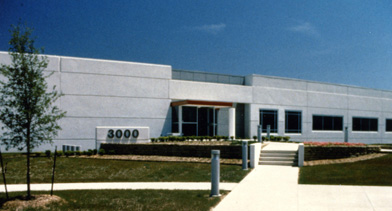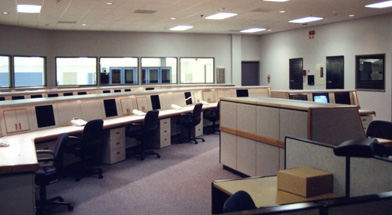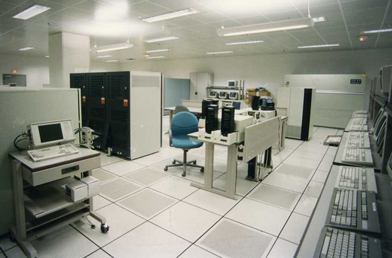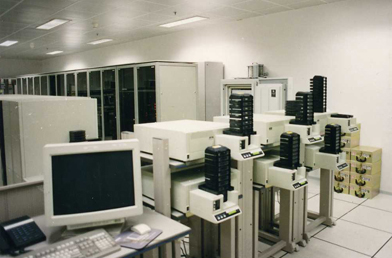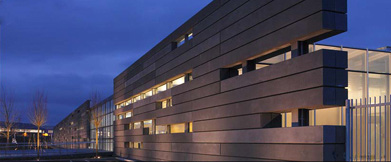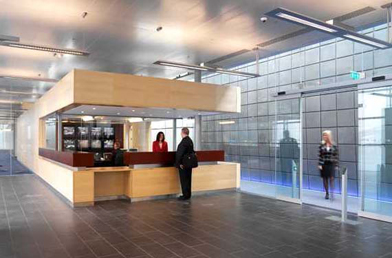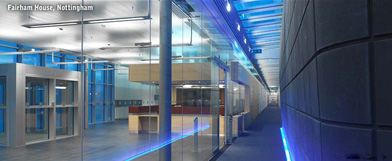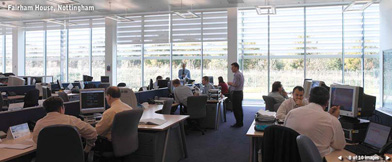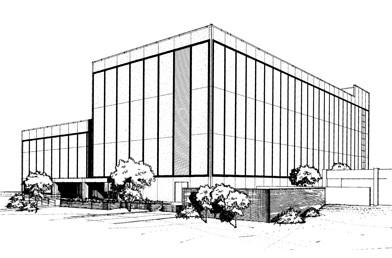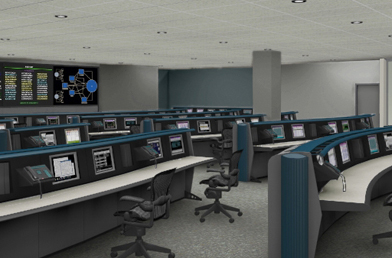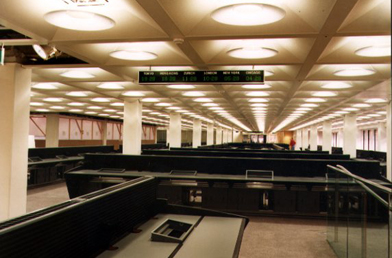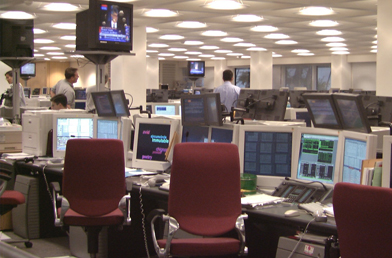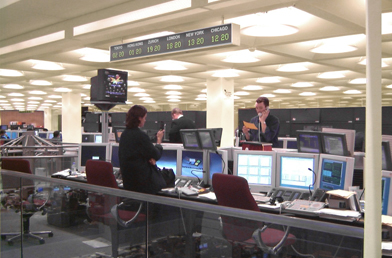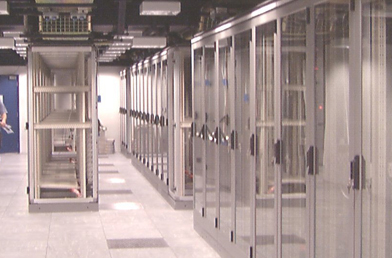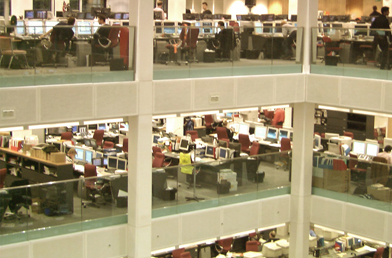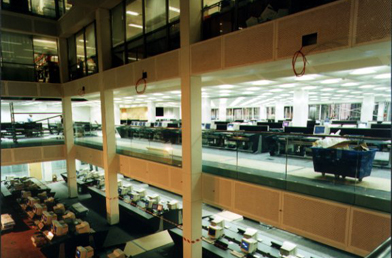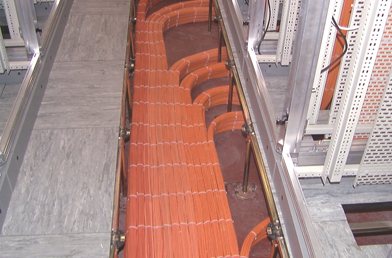The 220,000 SF data center occupies the majority of a nine-story office building plus extensive basement level specialized electrical equipment areas.
Fully redundant critical support systems are installed:
- Four 4,000 amp services from power company network vaults.
- UPS expandable to 4,800 KVA.
- Emergency generators expandable to 12,800 KW.
- Mechanical systems redundancy.
The facility has three floors of administrative and building support functions and four floors of computer room environment which can be expanded in adjacent office areas.
Services Provided: Architecture, Interiors, Engineering, Facility Program, Technical Design
Bank of America
Richardson, Texas
A 58,000 SF Data Center, with 34,000 SF of computer environment, dual electrical services, and electrical and mechanical redundancy.
The building was designed and built as a single story concrete/steel structure to resist severe storms, intrusion and other threats. The project was realized with a fast-track integrated team approach. Construction from the ground up took five months. It was planned to expand internally or externally.
Services Provided: Architecture, Interiors, Engineering, Facility Program, and Technical Design
Europcar International
Paris, France
The facility is a total of 2183 SM (22,500 SF) located in an existing building near Charles de Gaulle Airport. The computer room is 260 SM (2800 SF) and provides all critical environmental and security systems: UPS, emergency generator, fire detection and protection, redundant cooling systems, environmental monitoring and building wide security access control and video monitoring systems.
The remainder of the project is reception, office space and training rooms for Europcar Information Systems and Perot Systems Europe. The final project design and construction phases were accomplished as a fast-track design-build team effort in conjunction with French engineers and sub-contractors. The entire design-build period was less than 4 months. A full time on site presence was maintained during the entire process.
Services Provided: Architecture, Interiors, Facility Program, Technical Design, and custom furniture design.
Experian UK
Nottingham, England
This is a new greenfield 83,000 SF data center. It is fully supported by redundant electrical, mechanical and security systems. The building implemented the TSG Technology Studio concept design of data center functional element organization, with separately identifiable functional areas including Computer Rooms, Technical Support Rooms, Command Center and office and staff support areas. On-site design, technical and management consulting was provided for the multi-year project.
Services Provided: Strategic Plan, Facility Requirements Brief, Concept Design, Technical Consulting and Design, Technical Migration Planning and Project Management.
Architect: Sheppard Robson Corgan
NASA Central Computer Facility
Johnson Space Center | Houston, Texas
Five-story 111,000 SF facility designed as a major expansion to an existing 67,000 SF computer center.
First floor contains print, tape library, operation offices, and mechanical / electrical support areas.
Upper floors are designed as large computer rooms to accommodate various mainframe computer systems and a number of small systems supporting various Space Center computer laboratories. Flexibility was a key requirement for the project.
Services Provided: Preliminary Engineering Report, Architectural Design, and Engineering Design.
Perot Systems Corporation
Plano, Texas
The project was a complete renovation of a six story 210,000 SF Data Center. The facility includes three floors of computing and network equipment, a Central Command Center, a Help Desk, Training Facilities, lab facilities and office facilities for Information Technology staff.
Entirely new mechanical, electrical, fire protection, environmental monitoring and security systems were installed including redundant generators and UPS systems.
Services Provided: Architecture, Critical Systems Consulting, Interiors, Technical Design, Facility Requirements Program, and Project Management.
Trading Floor Environments
TSG Technology Studio is uniquely qualified in the planning, design and Project Management of trading floors and their support technology. Our staff has been involved with 6 major projects ranging from 500 trading positions to 2000 trading stations and including the design of the backroom support areas. Our staff can provide both the architectural and technical design portions of the project, and lead the project management for an integrated project delivery.
Projects
New York City, NY – Key staff were involved in multiple trading station consolidation projects for Swiss Bank Corporation (SBC) in New York City, with relocation and design from the (then) World Trade Center Buildings 2 and 4 to 222 Broadway. We provided technical design services for SBC’s main data center operations and trading environments relocation. This effort included all phases of design of a new data center with communications systems. We were responsible for spearheading a team of 10 design consultants responsible for the technical design, relocation and migration of these facilities. The project was highly successful with noted recognition.


