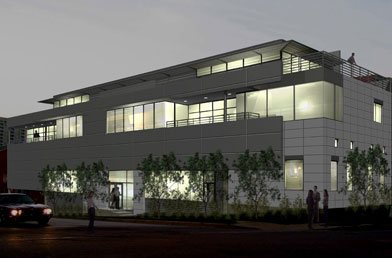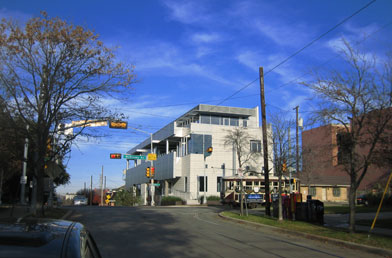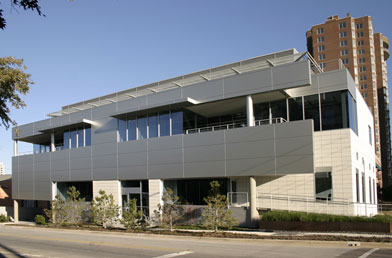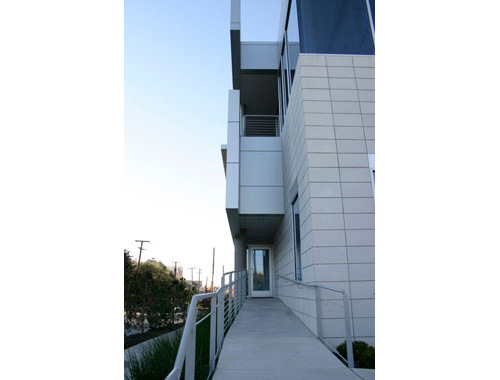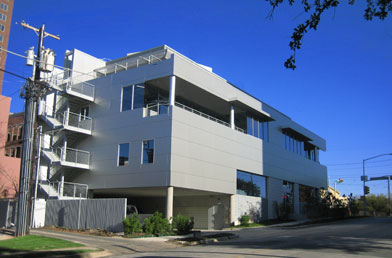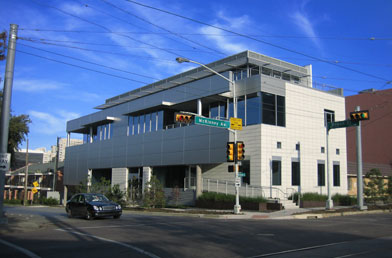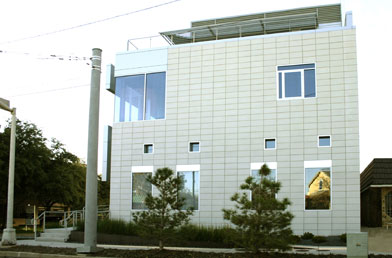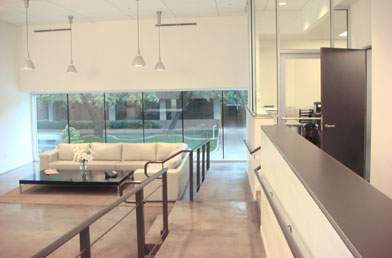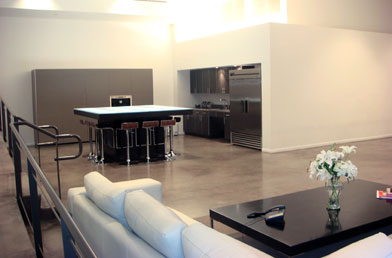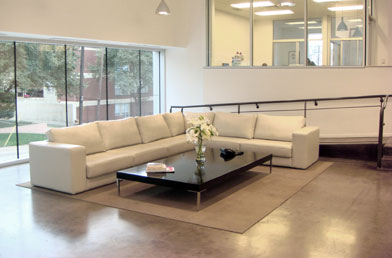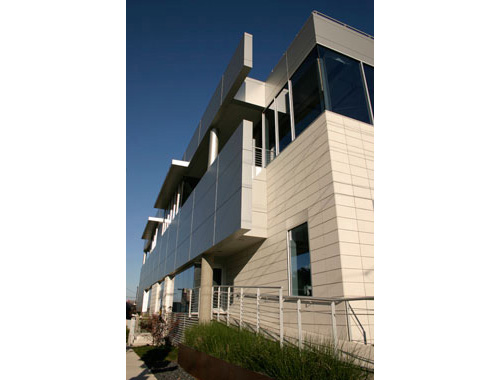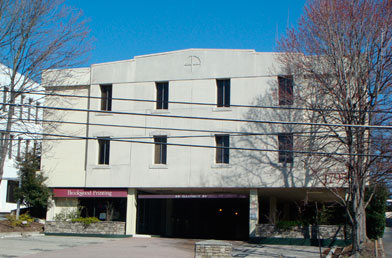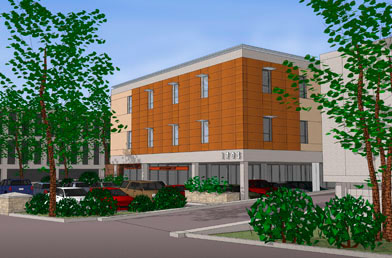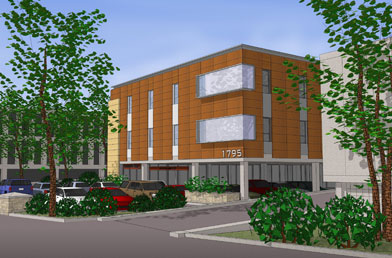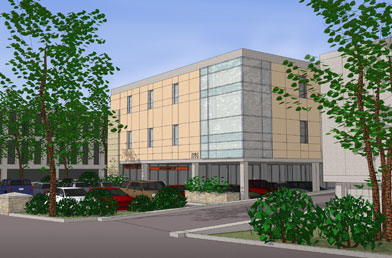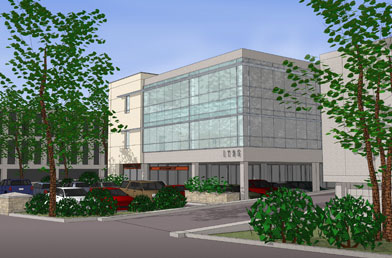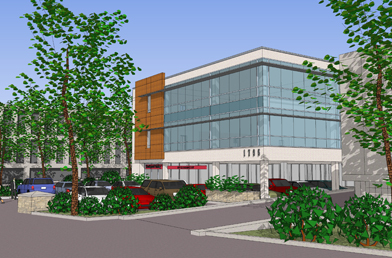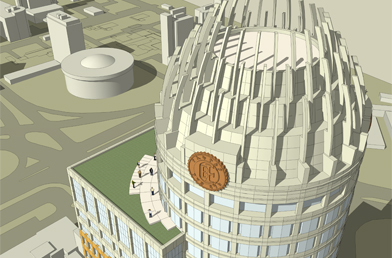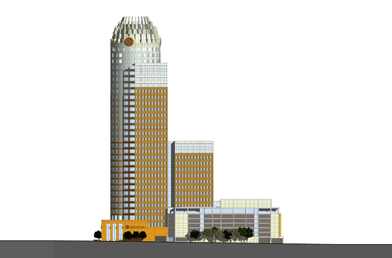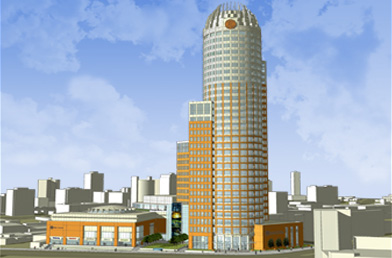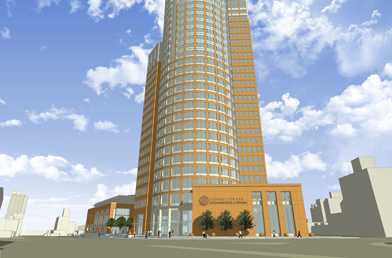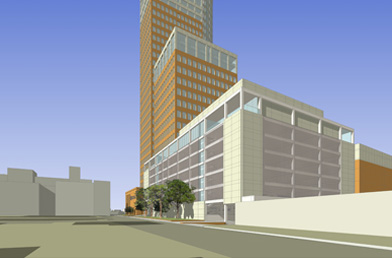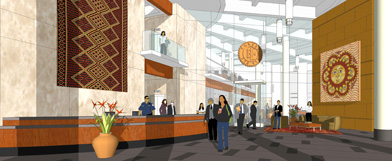Approximately 5600 GSF office and post production facilities.
Steel frame with glass, masonry and aluminum composite panel exterior and exposed steel sunshades.
Parking level with partial below grade parking garage.
Main level entrance and office functions.
Mezzanine level post production workroom and editing suites.
4th and 5th levels – (2) large two-story, two bedroom open plan private residences with large balconies on both levels.
This challenging small corner site with a full story slope is in the prominent “Uptown” Dallas area. Zoning requirements included dual front yards, facade setbacks at upper levels and the Oaklawn Special Purpose District standards. The extensive client program requirements were accomplished without zoning variances.
1795 Peachtree
Atlanta, Georgia
Multiple studies for upgrading the primary street facade and public and entrance areas of this existing office building.
Commercial Bank of Ethiopia
Addis Abeba, Ethiopia
Offices for both banking operations and rental offices are primary components of the Commercial Bank of Ethiopia Headquarters development.
Bank Headquarter Office floors are located on Levels 15 through 30 of the Tower and Rental Office space has been provided as segregated Levels 5-14 of the 31-story tower plus an additional wing over the Amenities and Parking Building. The layout provides for large floor plates for flexibility in leasing. The Rental Office is served separately by a low rise bank of lifts.
A multi-story parking building containing 502 parking stalls in the general parking area and 87 parking stalls in the Bank Parking area for Bank Executives, supply vans and bank cars is on the southwest corner of the site.
372,600/34600SM gross area of Bank Office
224,200 SF/20,828 SM gross area of Rental Office


