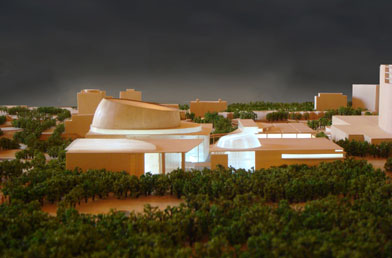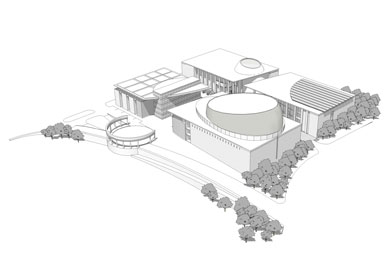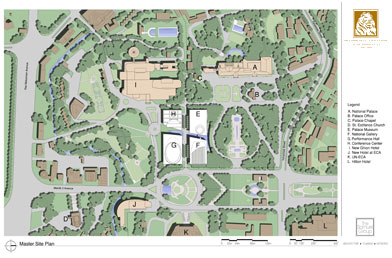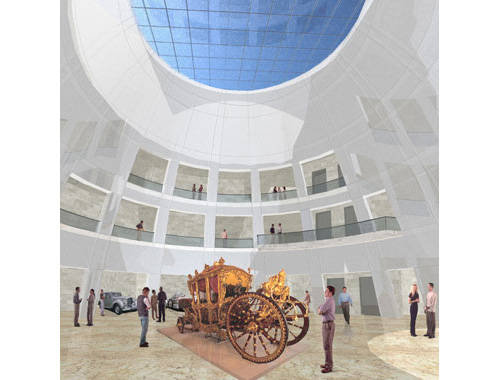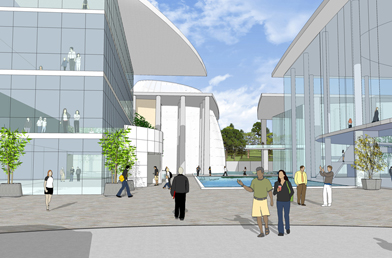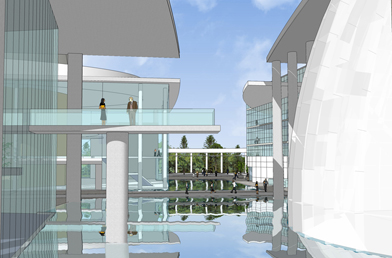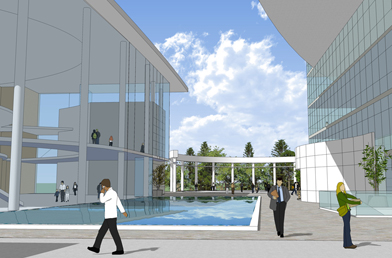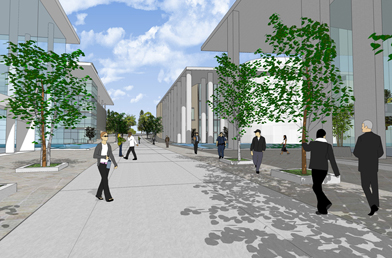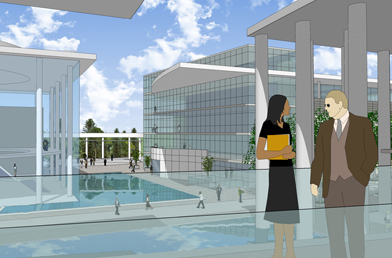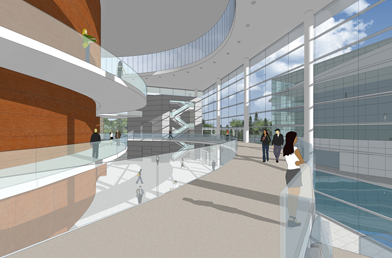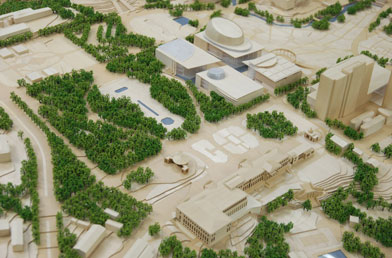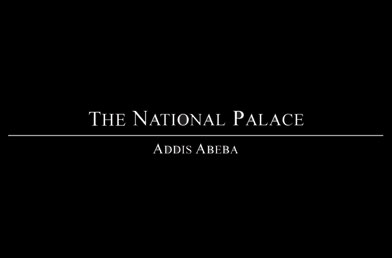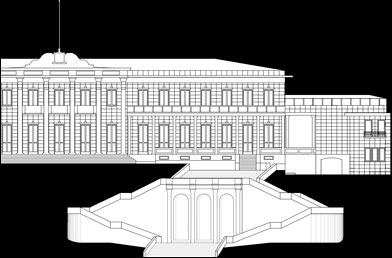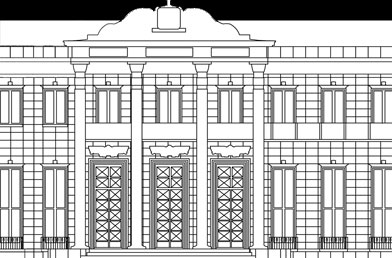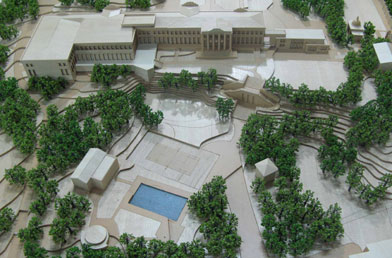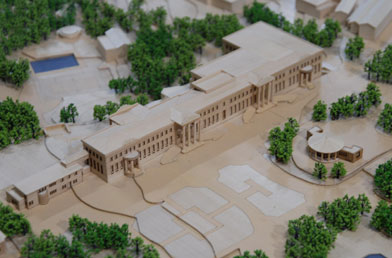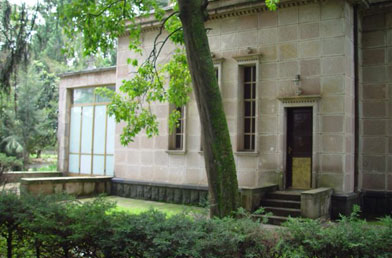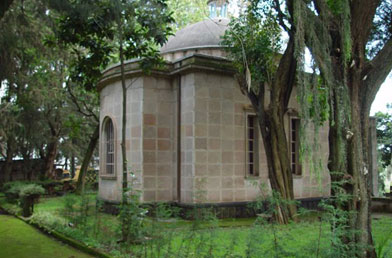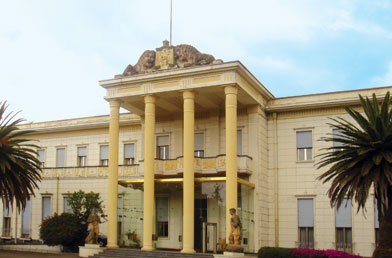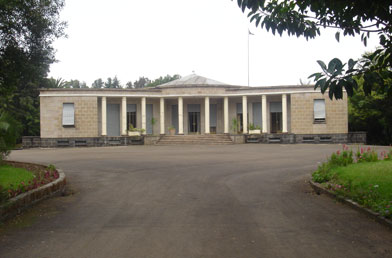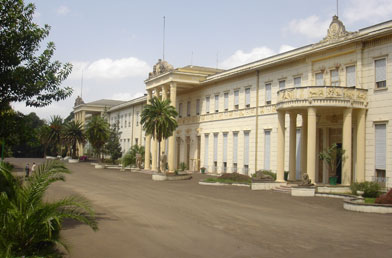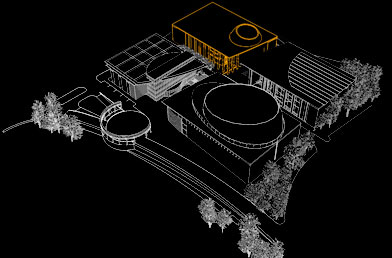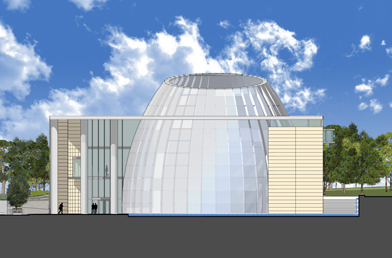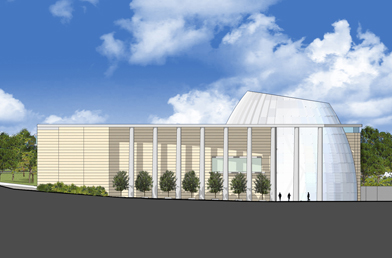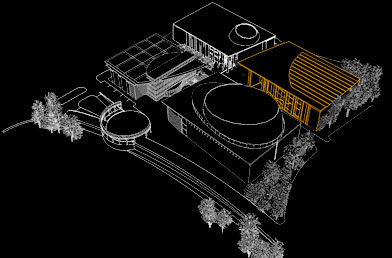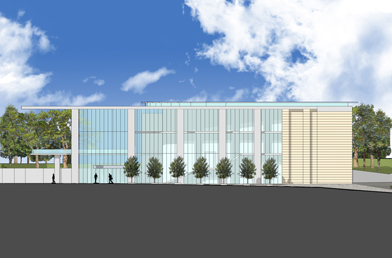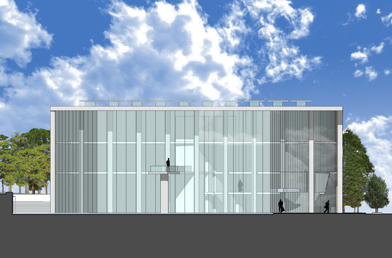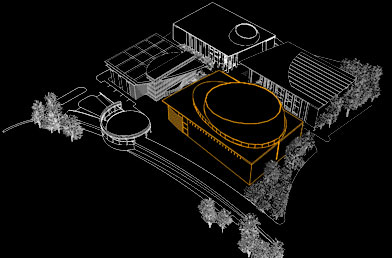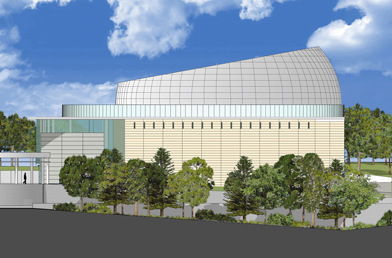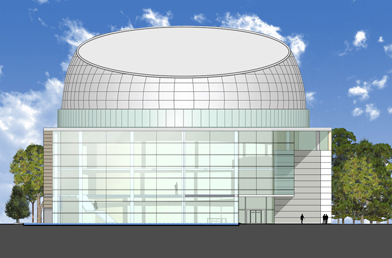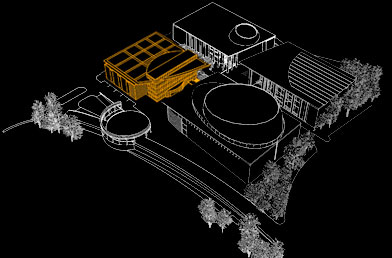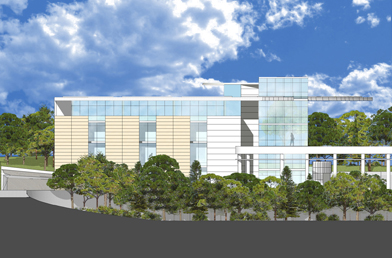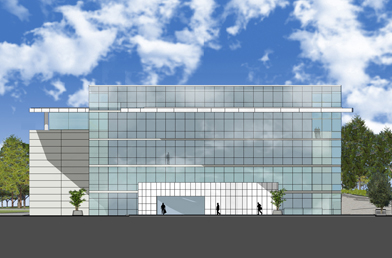The Ethiopian Cultural Center Project is a conceptual study for a series of new buildings which include a Palace Museum, a Performance Hall, a National Gallery and a Conference Center on the grounds of the National Palace.
The National Palace and its grounds were the physical genesis for the Ethiopian Cultural Center. It is hoped that as the Cultural Center develops that the Palace will be an integral part of the visitor experience.
The master plan provides state of the art arts facilities while addressing the challenges of respect to the existing context and honoring the Palace and other structures of historical significance. In locating the large program requirements for the four primary Cultural Center buildings the project designers worked to defer to the existing Palace as much as they were able. This included not obscuring the primary façade of The Palace, keeping the main roofline of the Cultural Center buildings below the main cornice line of The Palace and the intent to use compatible exterior materials for the new buildings.
The Cultural Center will not only be dedicated to the preservation of Ethiopia’s Cultural Heritage and the promotion of Ethiopian Art, Architecture, Music, Literature and treasures from the Imperial Ethiopia, but it will also provide much needed financial revenue for the Palace Administration.
The National Palace
Addis Abeba, Ethiopia
This Palace was built to mark Emperor Haile Selassie’s Silver Jubilee. The Emperor lived in the Jubilee Palace between 1961 and 1974. The original phase was completed in 1955. The palace was expanded in 1966-1967 and the main façade is now over 600 feet long. The main gates to the Palace face Menelik II Avenue across from Africa Hall and the Headquarters of the United Nations Economic Commission for Africa and are near St. Estifanos Church. The Palace has large stately grounds and is currently referred to it as the “National Palace”.
The National Palace is the official residence of the President of the Federal Republic of Ethiopia, who uses the palace for official functions.
The Palace contains a small museum stocked with artifacts from the reign of the late Emperor Haile Selassie and is not open for public tours. Recent announcements indicate that the Ethiopian Government intends to build a new Official Presidential Residence, after which The National Palace will be opened as a museum.
The National Palace and its grounds were the physical genesis for the Ethiopian Cultural Center. It is hoped that as the Cultural Center develops that the Palace will be an integral part of the visitor experience.
The Palace Museum
Addis Abeba, Ethiopia
The Palace Museum is dedicated to the display and conservation of the history and artifacts of imperial Ethiopia. A large light filled rotunda will allow for special displays and can be used for special events. Galleries are arranged on two upper floors. The Crown Jewells will be stored and displayed in a special high security vault and display area in the basement.
The National Gallery
Addis Abeba, Ethiopia
The Gallery will be a state-of-the art museum dedicated to the display and study of visual arts and provide up-to-date facilities for international exhibitions. Galleries are arranged on three tiered floors. A large glazed entry gallery and roof monitors provide abundant natural lighting in a controlled manner safe for sensitive artwork. An auditorium is located on the main level. Staff and work areas are located in a basement level.
The Performance Hall
Addis Abeba, Ethiopia
This 1872 seat multi-purpose hall will accommodate performances from theater to symphony. Seating is arranged in orchestra, loge and three balconies. Full theater support facilities are included.
A 50’ high lobby space including balcony overlooks and full glazing to the open space of the central Cultural Center Plaza.
An upper level terrace affords views of the adjacent garden area down to the river.
Conference Center & Cultural Center Administration
Addis Abeba, Ethiopia
This building will house both a Conference Center and the Administrative Offices for the entire Cultural Center Complex. There is a two story central space on the first floor for general interaction, lounging, special exhibits and functions. The Conference Center has multiple meeting rooms, conferencing rooms and small auditoriums as well as support functions. The roof is a landscaped “green roof” and has a full service restaurant with views of the surrounding area. The building is built over an underground parking garage for 420+ cars.


