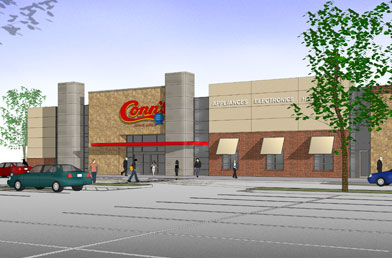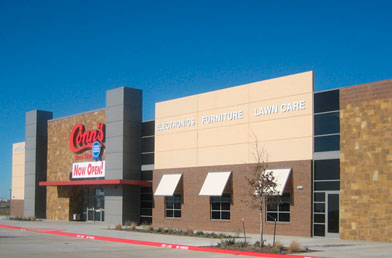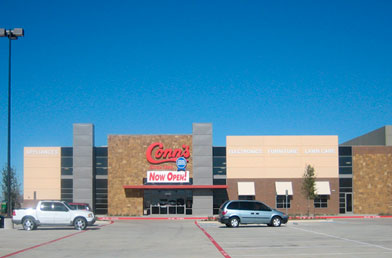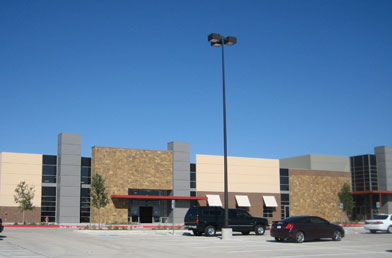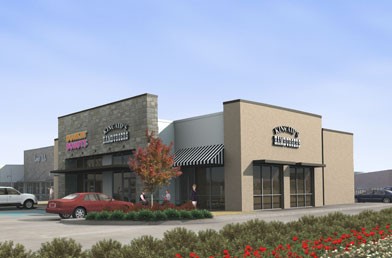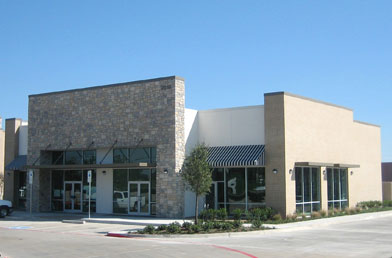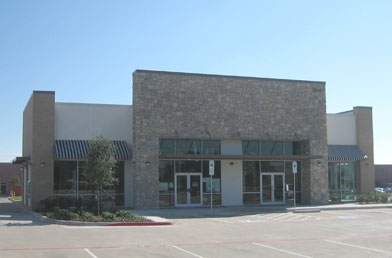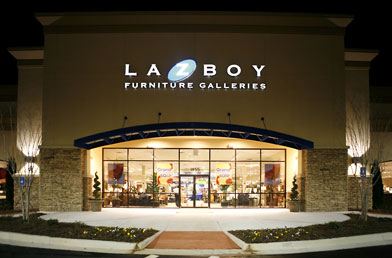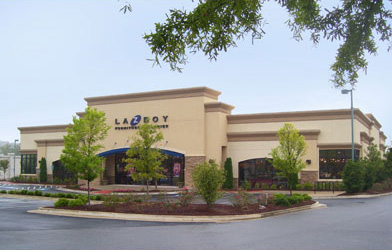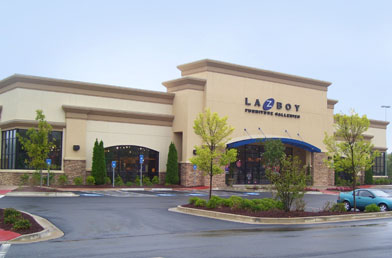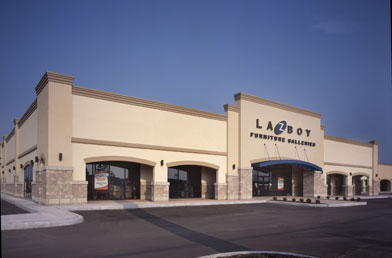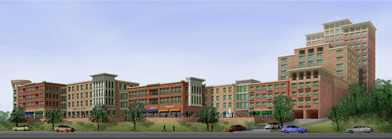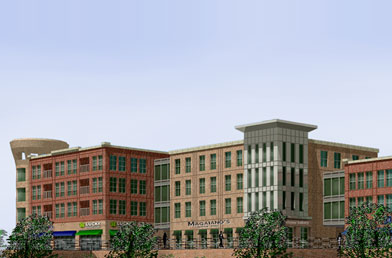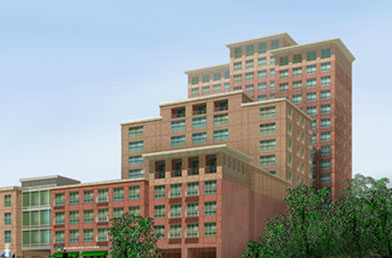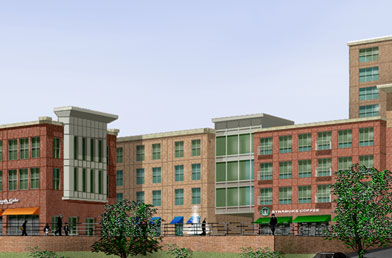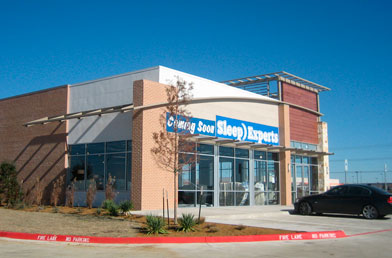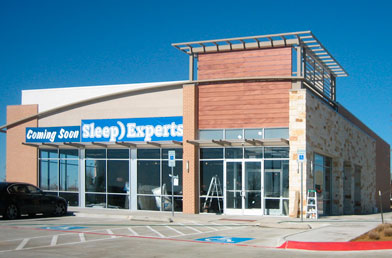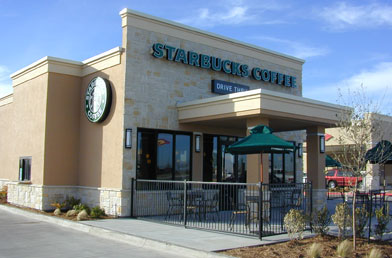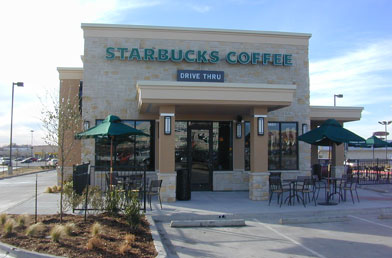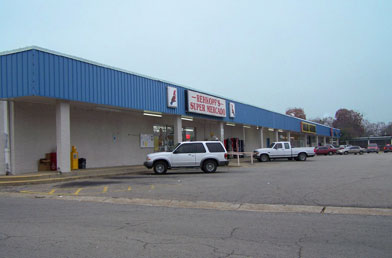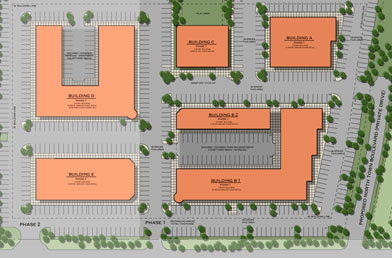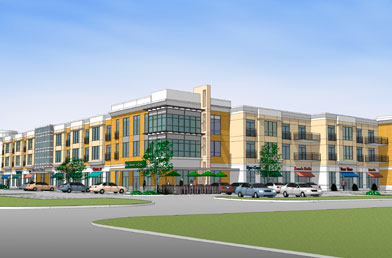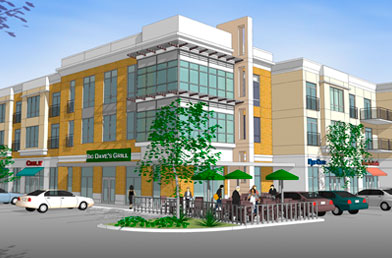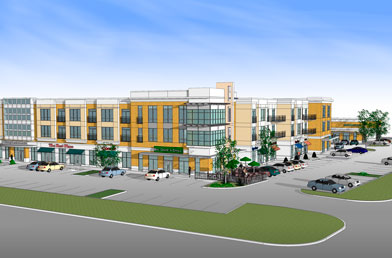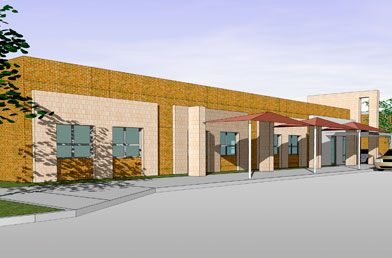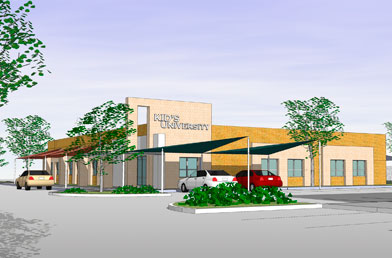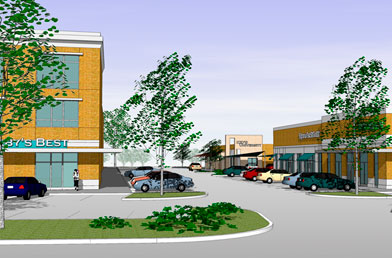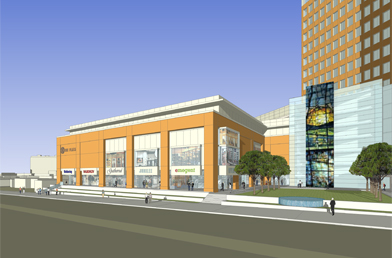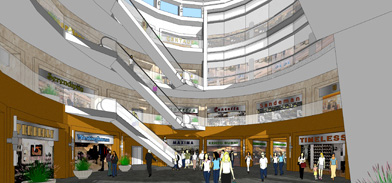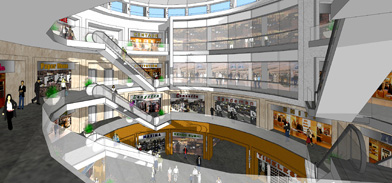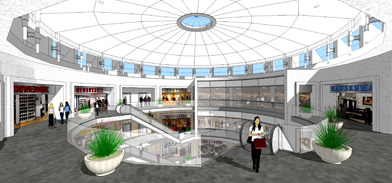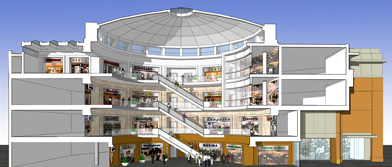30,000 GSF single tenant retail shell building. Designed to complement existing retail neighbor. Tilt up site-cast concrete with steel feature towers and canopies. Partial stone and brick facing.
International Business Park Retail #6
Carrollton, Texas
5070 GSF multi tenant retail shell building. Designed to complement existing retail neighbor. Steel structure with brick and stone facing.
La-Z-Boy Furniture Gallery
Mall of Georgia | Buford, Georgia
La-Z-Boy Furniture Gallery
Kennesaw, Georgia
Plaza Grande
Stockbridge, Georgia
This multi-use project is planned for a 6.5 acre site that has a one hundred foot drop across its depth. It includes 68,000 SF of retail, restaurant and office space, 295 residential units in loft and midrise buildings and 895 parking spaces on grade and in a central multi-level garage.
Sleep Experts Retail Store at Cypress Waters
Irving, Texas
5,000 GSF single tenant retail shell building. Steel frame with brick, stone wood and stucco facings. Exposed steel sunshades and feature tower.
Starbucks at Pinnacle Park
Dallas, Texas
1,800 GSF single tenant retail shell building. Designed to complement existing financial neighbor. Steel frame with stone and stucco facings.
Town & Country Shopping Center
Mount Pleasant, Texas
Multiple exterior design studies were developed to update this aging strip center. A number of options were presented to determine a range of possible project costs.
Victory Park
Waxahachie, Texas
Victory Park in Waxahachie, TX is a multi-use project planned to be developed in two phases. The 8.3 acre site is planned for six buildings from one to three stories in height. There will be 90,150 SF of retail lease space on the ground floor for small to medium size shops and restaurants. There will be 80 apartments, both one and two bedroom plans on the second and third floors with central second story courtyards over covered parking. A free standing daycare center is also located on the site.
CBE Plaza Retail Center
Addis Abeba, Ethiopia
As a major component of the Commercial Bank of Ethiopia Headquarters development, the CBE Plaza Retail Center is intended to create a distinctive civic destination. Our goal was to create an elegant place in the city that will attract internationally known retailers as well as providing Ethiopian companies with a prominent location in which to promote their goods to a global market.
The adjacent landscaped Courtyard is an ideal setting for street level cafes and restaurants due to its social centrality and also serves as the grand entrance to the CBE Plaza Retail Center.
The Retail Center is planned on four levels surrounding a central rotunda. The rotunda is lit by an oculus in the dome as well as twenty four clerestory windows that filter the bright Ethiopian sun throughout the course of the day. Shoppers can view a majority of the retail offerings from this central space. A centralized large truck receiving and shipping area is located below grade.
The Retail Center is 132,300 SF/12,290 SM of gross area.
floors of the tower and 49 condo units including a penthouse on the top floors of the tower. The tower is located on a prominent hill in the area and is backed by a multi level parking garage with the hotel public, service and convention facilities on the upper levels.


