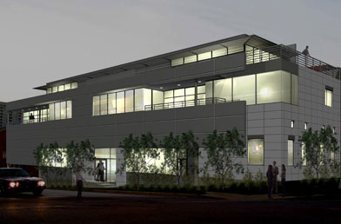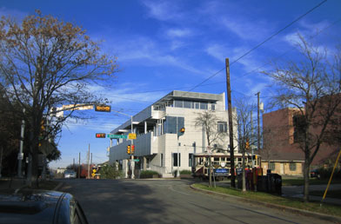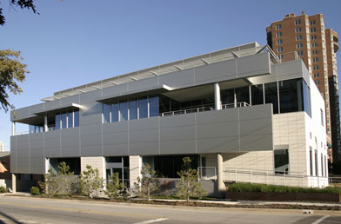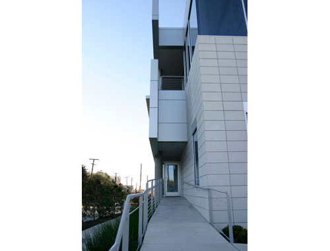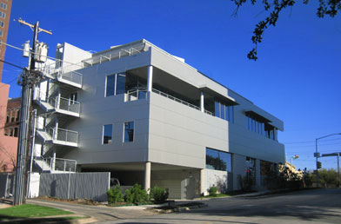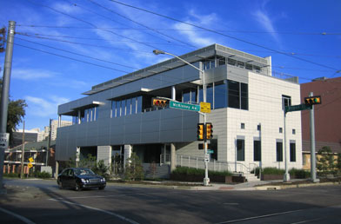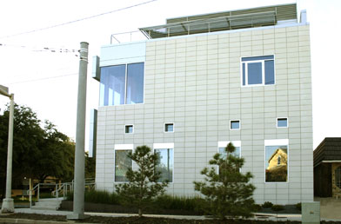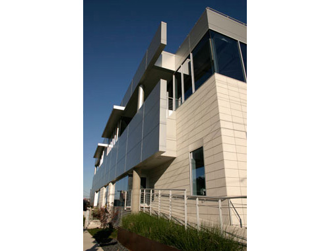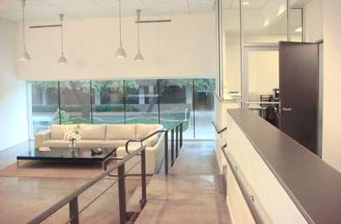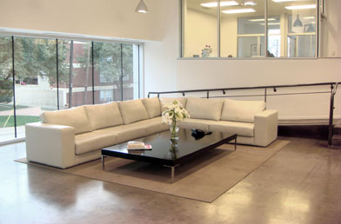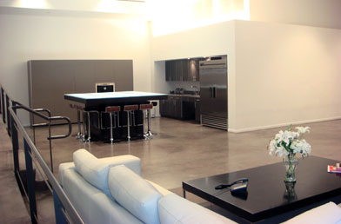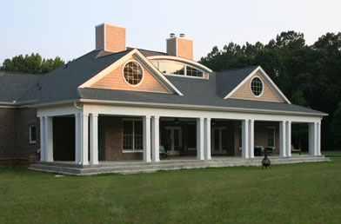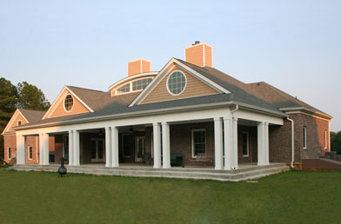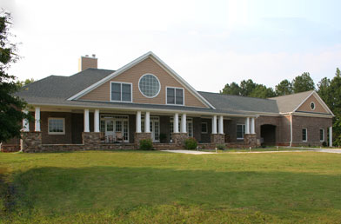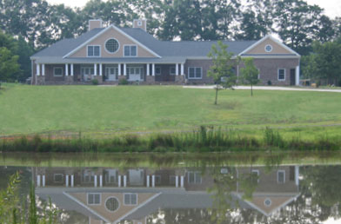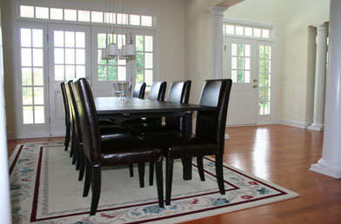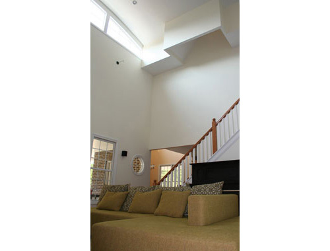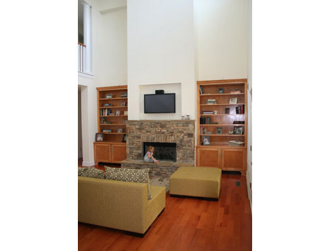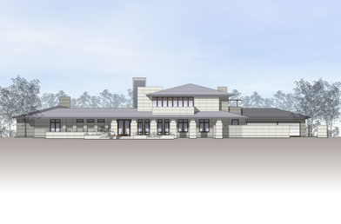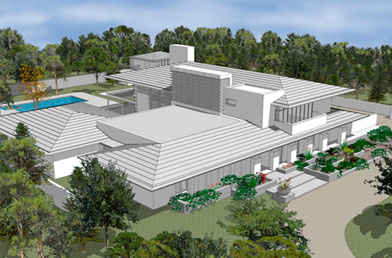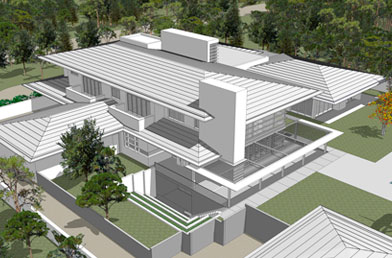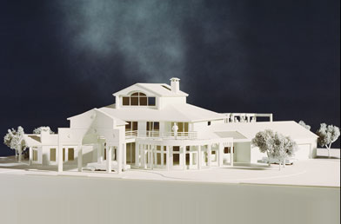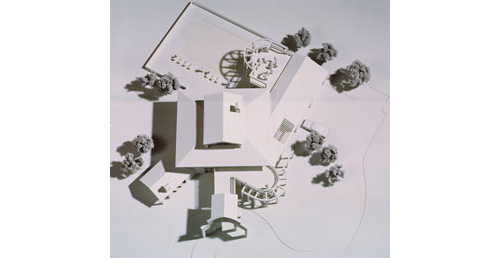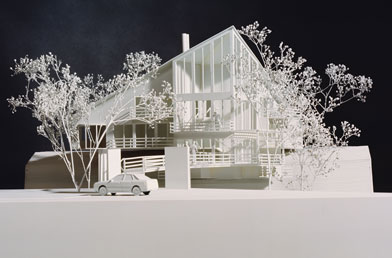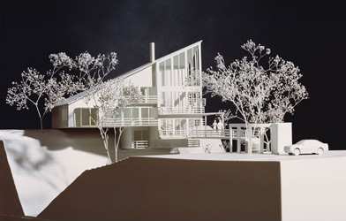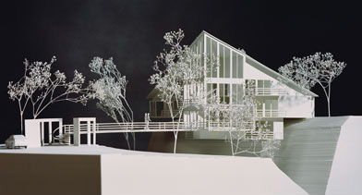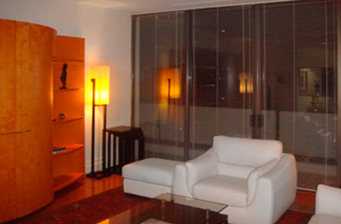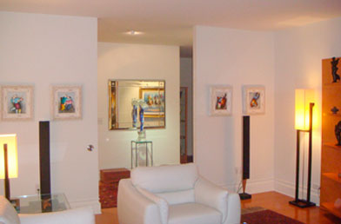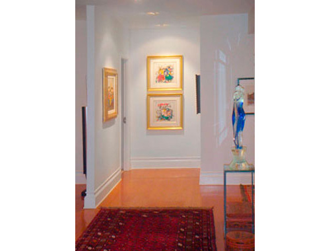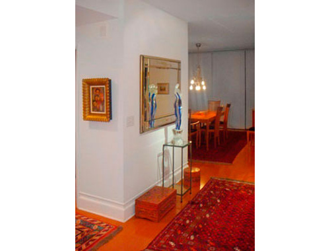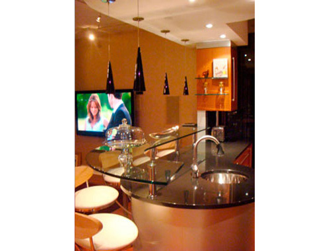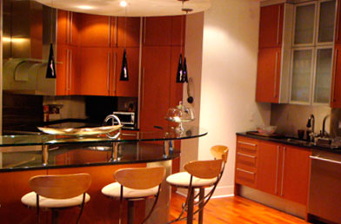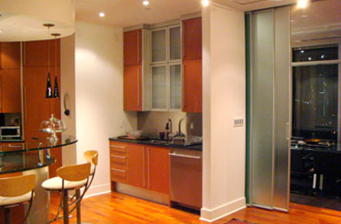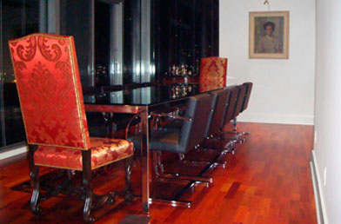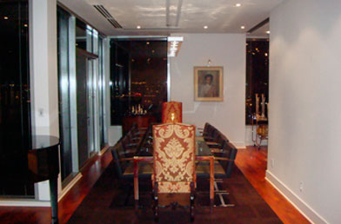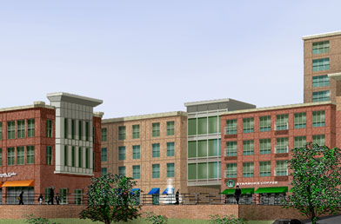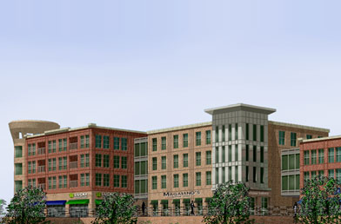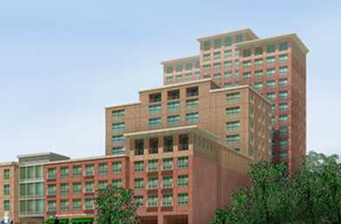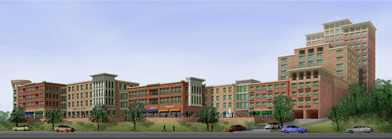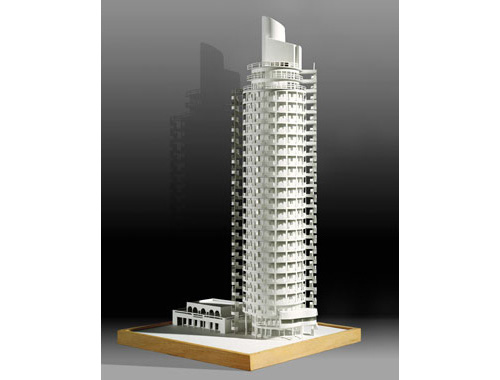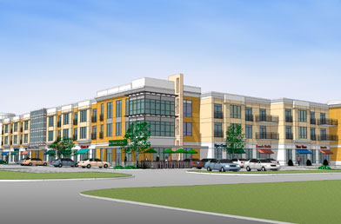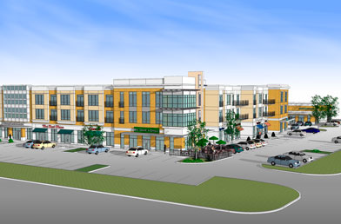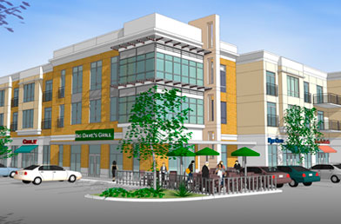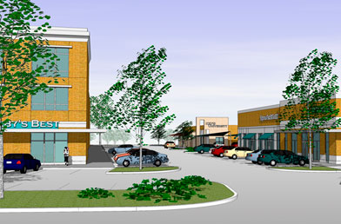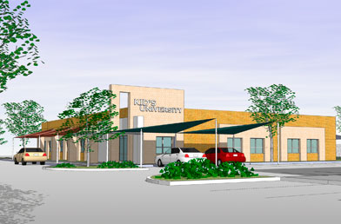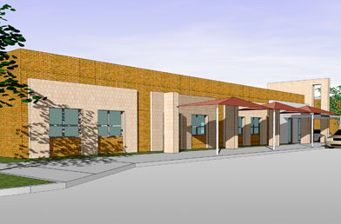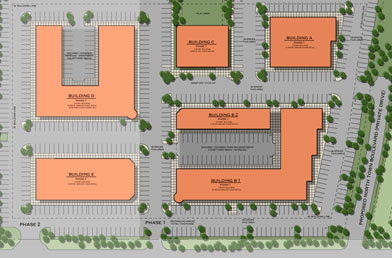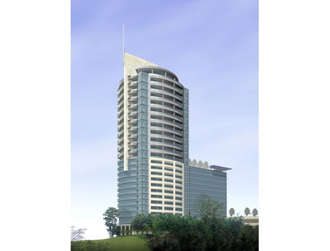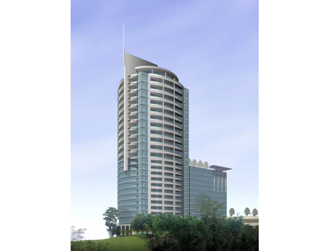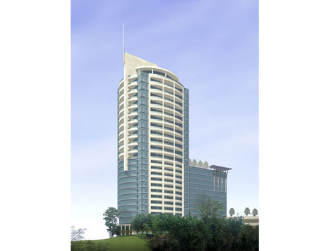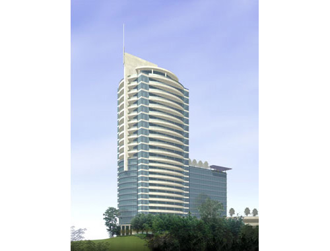Approximately 5600 GSF office and post production facilities.
Steel frame with glass, masonry and aluminum composite panel exterior and exposed steel sunshades.
Parking level with partial below grade parking garage.
Main level entrance and office functions.
Mezzanine level post production workroom and editing suites.
4th and 5th levels – (2) large two-story, two bedroom open plan private residences with large balconies on both levels.
This challenging small corner site with a full story slope is in the prominent “Uptown” Dallas area. Zoning requirements included dual front yards, facade setbacks at upper levels and the Oaklawn Special Purpose District standards. The extensive client program requirements were accomplished without zoning variances.
Sargent Residence
Monroe, Georgia
This design was a collaborative effort by the two principals of the firm. The 5000 SF house has two stories and a basement and sits on an 11 acre site with a pond. The goal was to minimize the vertical impact of the home on the site while incorporating characteristics of a southern plantation home with natural materials and contemporary interior elements. The home provides an open and airy environment with abundant natural light and still feels cozy to a family of four. The owners required plenty of indoor and outdoor space to entertain large family gatherings for 50 to150 people.
Heikenfeld Residence
Dallas, Texas
Planned for a large lot in North Dallas with many mature trees, the home was designed with an updated Prairie Style character on the primary facades and opens up to a more contemporary approach on the private side facing the pool and landscaped backyard. The design uses a combination of rich materials such as cut limestone, custom wood windows and stepped zinc roofing.
The home has traditionally planned separate living, dining and service areas as well as a large open plan family room / daily dining / kitchen area. The first floor has a master bedroom wing including dual master bathrooms and a separate mother-in-law suite. There is a partial basement which includes a home theater and workout room. A partial second floor has three guest rooms designed similar to large hotel suites. An elevator connects all levels of the home.
There are several beautiful covered porches and extensive outdoor spaces including an outdoor kitchen area. Adjacent to the swimming pool is a fully appointed pool house. There is an attached three car garage and a supplementary garage structure with additional living quarters above.
The home is approximately 12,600 square feet in size on the primary floors plus the basement and out buildings.
Brown Residence
Frost Farms – De Soto, Texas
Boyd Residence
Duncanville, Texas
The Plaza Towers
Atlanta, Georgia
The Claridge
Dallas, Texas
Plaza Grande
Stockbridge, Georgia
This multi-use project is planned for a 6.5 acre site that has a one hundred foot drop across its depth. It includes 68,000 SF of retail, restaurant and office space, 295 residential units in loft and midrise buildings and 895 parking spaces on grade and in a central multi-level garage.
The White Nile
Khartoum, Sudan
Victory Park
Waxahachie, Texas
Victory Park in Waxahachie, TX is a multi-use project planned to be developed in two phases. The 8.3 acre site is planned for six buildings from one to three stories in height. There will be 90,150 SF of retail lease space on the ground floor for small to medium size shops and restaurants. There will be 80 apartments, both one and two bedroom plans on the second and third floors with central second story courtyards over covered parking. A free standing daycare center is also located on the site.
Eagles Landing
Stockbridge, Georgia
This multi-use project includes a 240 room hotel on the lower floors of the tower and 49 condo units including a penthouse on the top floors of the tower. The tower is located on a prominent hill in the area and is backed by a multi level parking garage with the hotel public, service and convention facilities on the upper levels.


