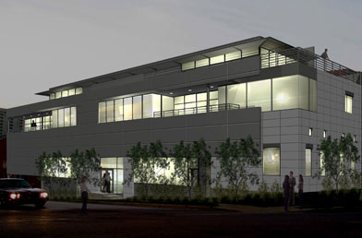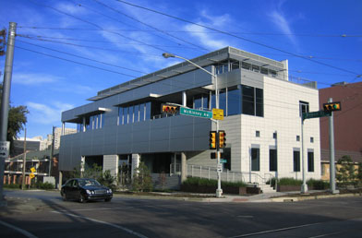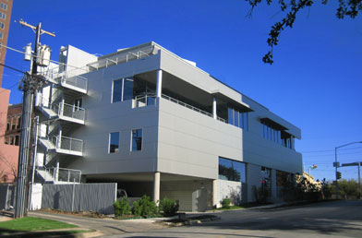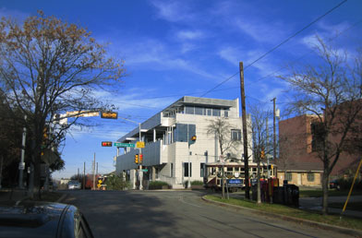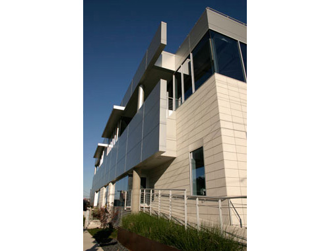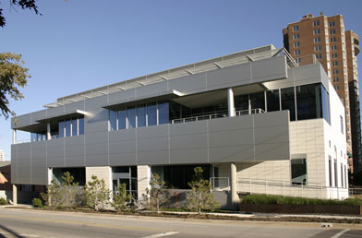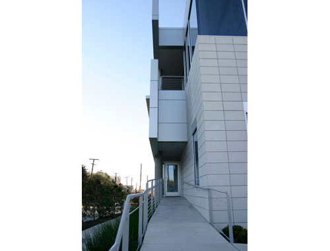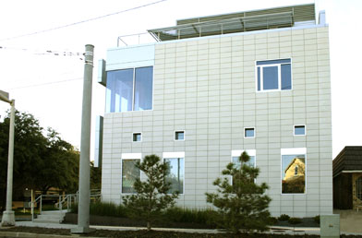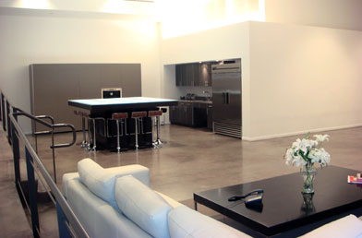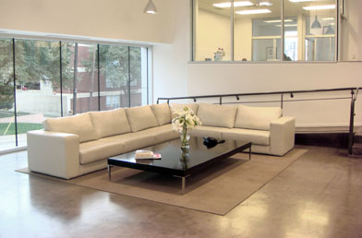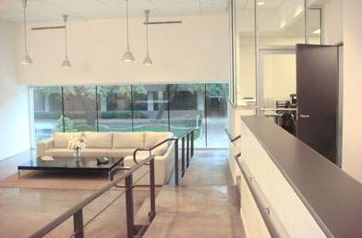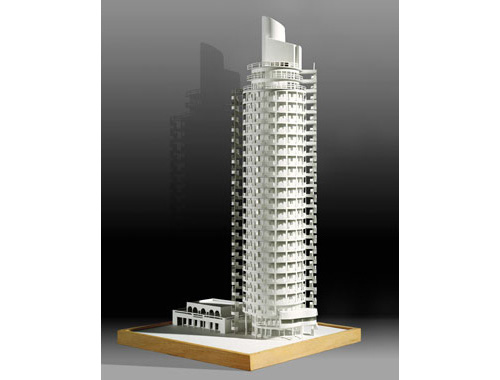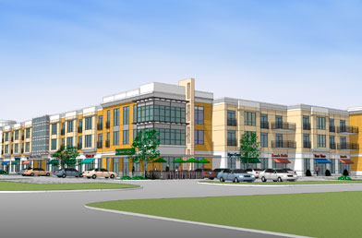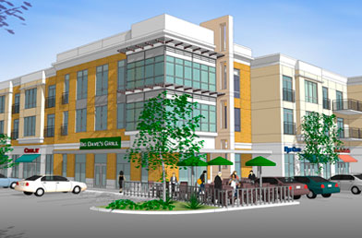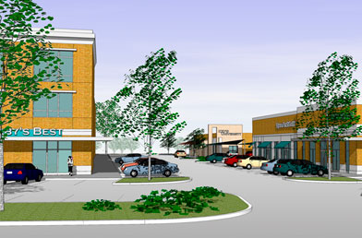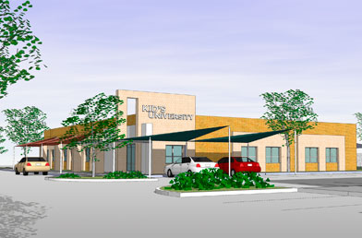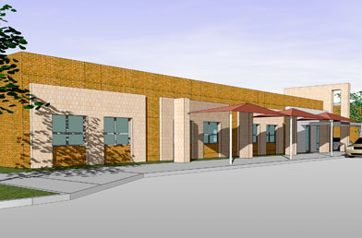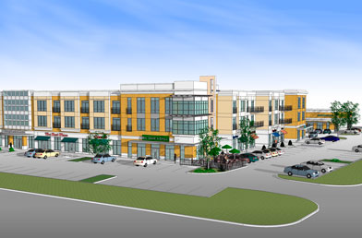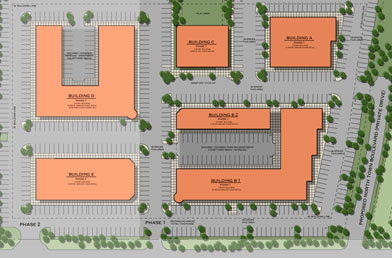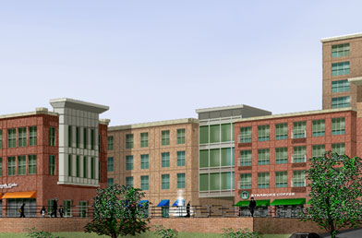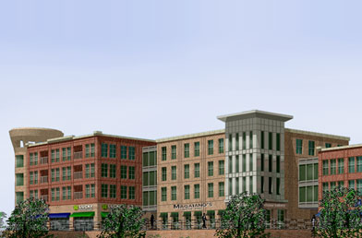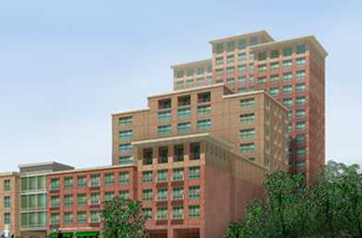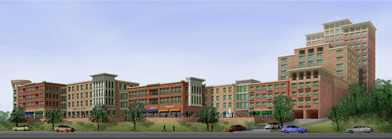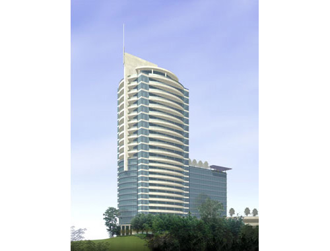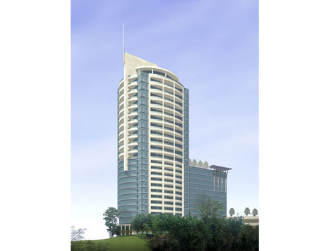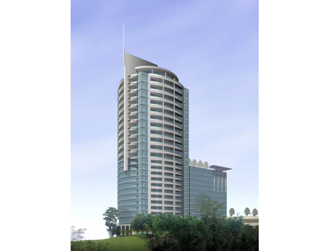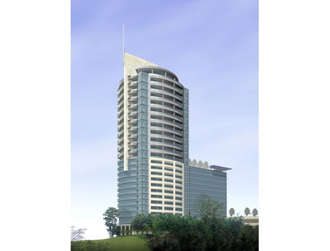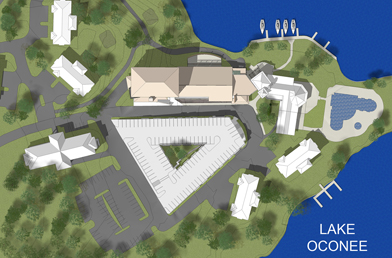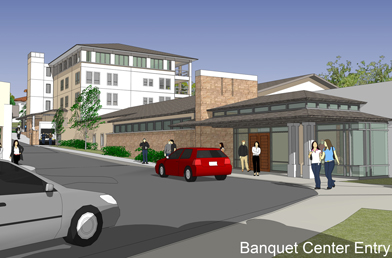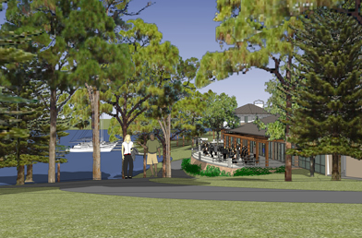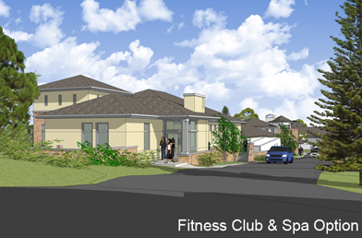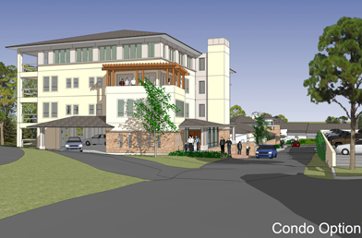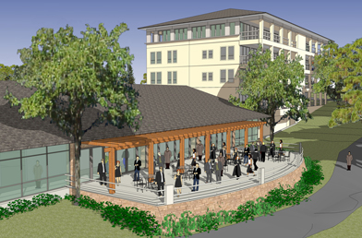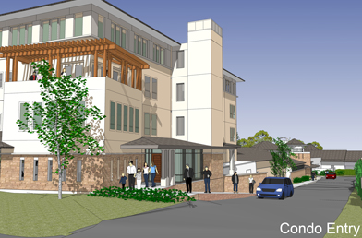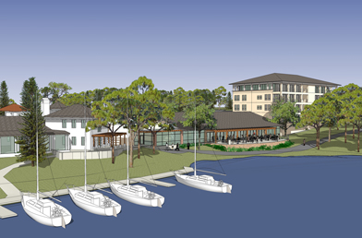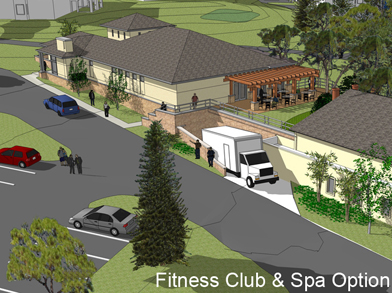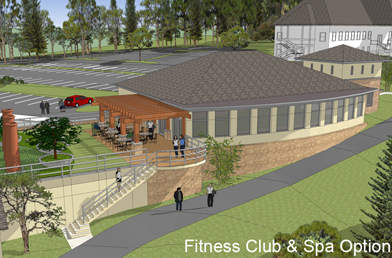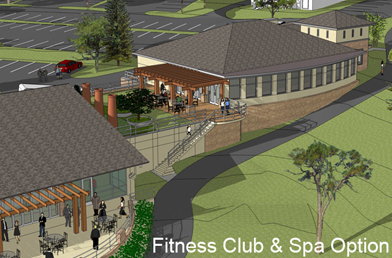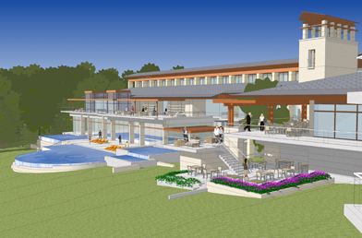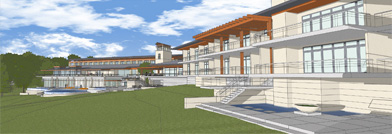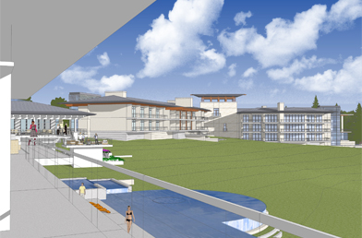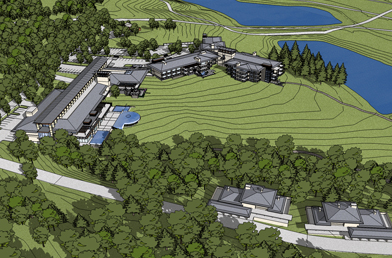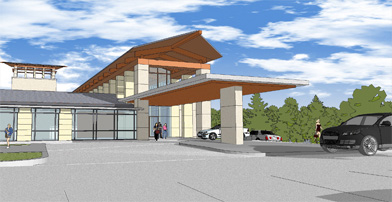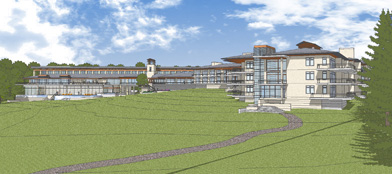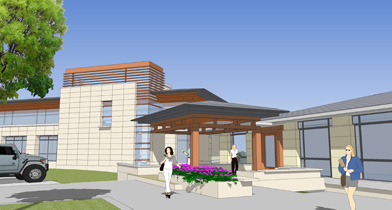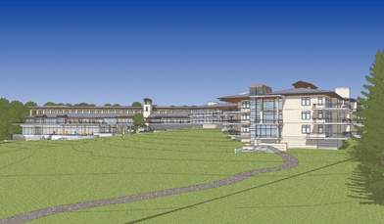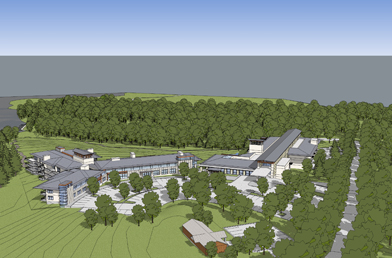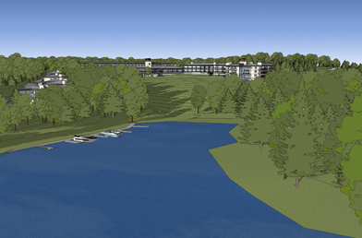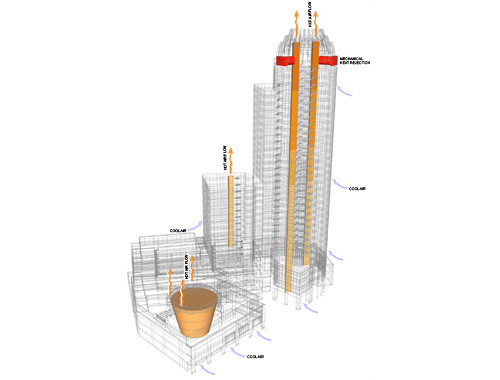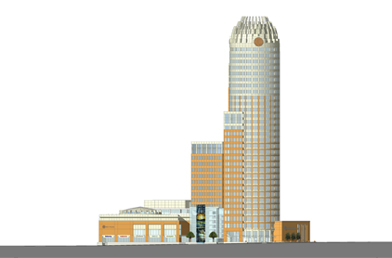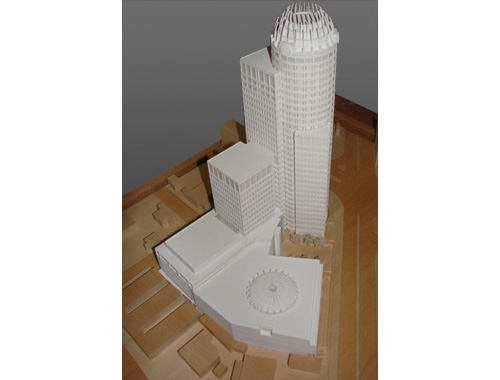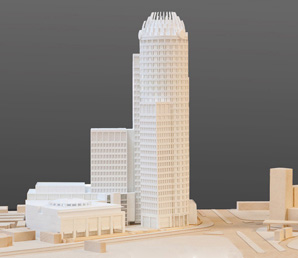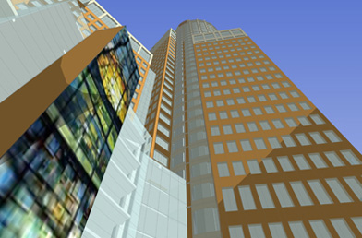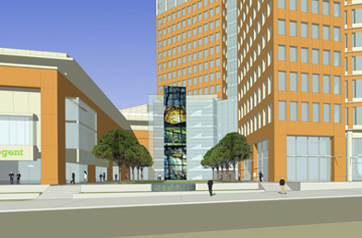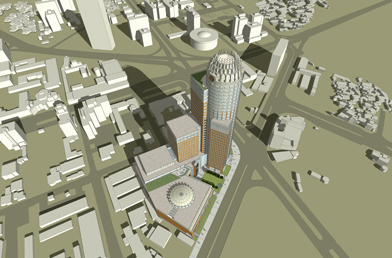Approximately 5600 GSF office and post production facilities.
Steel frame with glass, masonry and aluminum composite panel exterior and exposed steel sunshades.
Parking level with partial below grade parking garage.
Main level entrance and office functions.
Mezzanine level post production workroom and editing suites.
4th and 5th levels – (2) large two-story, two bedroom open plan private residences with large balconies on both levels.
This challenging small corner site with a full story slope is in the prominent “Uptown” Dallas area. Zoning requirements included dual front yards, facade setbacks at upper levels and the Oaklawn Special Purpose District standards. The extensive client program requirements were accomplished without zoning variances.
The White Nile
Khartoum, Sudan
Victory Park
Waxahachie, Texas
Victory Park in Waxahachie, TX is a multi-use project planned to be developed in two phases. The 8.3 acre site is planned for six buildings from one to three stories in height. There will be 90,150 SF of retail lease space on the ground floor for small to medium size shops and restaurants. There will be 80 apartments, both one and two bedroom plans on the second and third floors with central second story courtyards over covered parking. A free standing daycare center is also located on the site.
Plaza Grande
Stockbridge, Georgia
This multi-use project is planned for a 6.5 acre site that has a one hundred foot drop across its depth. It includes 68,000 SF of retail, restaurant and office space, 295 residential units in loft and midrise buildings and 895 parking spaces on grade and in a central multi-level garage.
Eagles Landing
Stockbridge, Georgia
This multi-use project includes a 240 room hotel on the lower floors of the tower and 49 condo units including a penthouse on the top floors of the tower. The tower is located on a prominent hill in the area and is backed by a multi level parking garage with the hotel public, service and convention facilities on the upper levels.
Cuscowilla Banquet Center
Cuscowilla, Georgia
The Banquet Center at Cuscowilla is planned to be located at the site of the existing Waterside Restaurant at the Cuscowilla Golf Club and Resort on the shores of Lake Oconee in Georgia. The master plan development includes the Banquet Facility, a redevelopment of the parking facilities by construction of a two level parking garage and the potential of a multistory luxury condominium building. A plan option allows for the construction of a Fitness Club & Spa.
The Banquet Center will be attached to the existing Waterside Restaurant building. The two buildings will each have separate entrances and an internal connection between them is planned. The pre-function area provides access to the banquet rooms and also opens to a large patio with a view to the Lake.
A central facility for food and beverage purchasing storage and distribution to serve the entire development is included as part of the service / delivery area.
The Spa at Cuscowilla
Cuscowilla, Georgia
Nestled in the lush 700 acre Golf Resort, the Spa at Cuscowilla will be a full service Luxury Spa and Wellness Center.
Along with the award-winning, 18-Hole Golf Club, the Resort offers Terraced Gardens, Walking Trails, Canoeing, Boating, Indoor & Outdoor Swimming Pools, Tennis Courts and much more.
Connected to the Spa and Wellness Center will be a sixty-room, Luxury Boutique Hotel, featuring Five-Star accommodations and dining facilities for guests visiting the Spa and the Golf Resort.
Planning for the Spa property includes Luxury Estates and Garden Homes to be located along the wooded perimeter of the 16 acre Spa grounds.
The lush, manicured Grand Central Lawn slopes down to the shore of Lake Oconee where a boat dock will be located.
Commercial Bank of Ethiopia
Addis Abeba, Ethiopia
As part of an International Competition sponsored by the Commercial Bank of Ethiopia for a new headquarters in Addis Ababa, TSG developed a comprehensive multi-use development. From the 21 entries, our submission was awarded Honorable Mention for Design.
The new headquarters was conceived to consolidate all the major central functions for CBE and make a bold addition to the skyline of the city while fitting with the urban fabric. The building complex contains the Headquarters of CBE, additional rentable office space, a retail center, a conference center, restaurants and a parking structure for 600 cars.
A 31-story tower with crowning element creates an identifiable image for the Commercial Bank on the skyline of the city. The top floor houses a revolving restaurant. A central outdoor landscape plaza provides for public space and is the central coordinating element for the various functions on the site.
Sustainability issues are addressed throughout the design including a natural ventilation system, water collection and recycling system, and green roofs.
The total project gross area is 952,600 SF / 88,500 SM.


